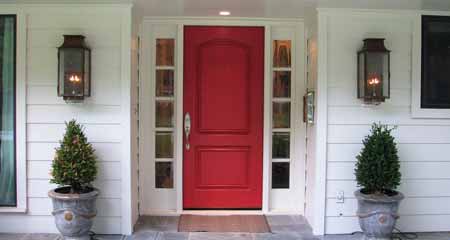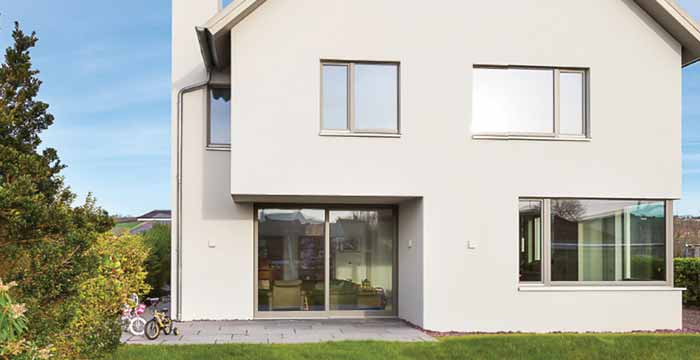The requirements for the thermal insulation of a building have been described in standards and regulations for many decades. One aspect is the avoidance of uncontrolled (weather-dependent) ventilation heat losses due to an insufficiently airtight building envelope.
Depending on the location and use of a building, different forces act on the building envelope and thus on the airtight layer. Both the wind and the temperature difference between inside and outside create pressure differences across the building envelope. This means that air can flow from the inside to the outside or from the outside to the inside through the remaining leaks (defects in the airtight layer).

How large these pressure differences are due to wind and the resulting forces depends on the location of the building (coastal area / inland / mountain or valley location), the mean wind speeds prevailing there and the structure of the immediate surroundings (e.g. inner city, row development , Trees etc.).
The relationship between wind speed and dynamic pressure can be seen in the Beaufort table and the pressure distribution over the building envelope in the figure. An average wind speed of 3 m / s [6] can be used to estimate the pressures, find more info. Detailed calculation approaches can be found in DIN EN 13465 [B].
In addition to the wind loads that cannot be influenced by the user, the temperature difference as a result of heating / air conditioning and the resulting difference in density of the air represents the second force effect. The density and thus also the effective pressure difference depends on the temperature difference, the effective height difference and the air humidity as well the distribution of the leakages (= imperfections in the airtight layer). The resulting pressures can be calculated from the differences in density in the air.
As an example, the result for a winter day is a pressure difference per meter of height difference between the leaks of almost 1 Pa.

As a simple example, consider a house entrance door that has a gap of 5 – 10 mm in height in the area of the sill. From [7] it can be determined that with a gap width (door width) of 1 m and a gap depth (thickness of the door leaf) of 70 mm, a volume flow of approx. 45 to 90 m3 / h (Δp = 6 Pa) flows through this gap can. Depending on the temperature difference and the duration of the pressure load, this leads to unnecessary heat losses and can influence comfort due to inflowing cold air. If one wants to quantify the additional heat losses due to leaks in the building envelope, the calculation approaches from DIN EN 832 [8] can be used.











 How to Choose Bed Linen
How to Choose Bed Linen